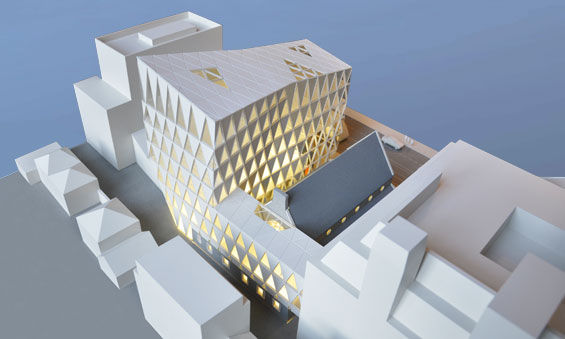top of page

VHI
The design proposes to convert the church and ancillary buildings, which are protected structures, into office and public use.
The new office floors will be suspended above the Parish Hall using a lightweight steel and glass exoskeleton structure. A glass and steel skin will enclose the hall and will be wrapped around the church - a centre piece. The opaque perforated panels and transparent glass will create a uniform lightweight shell which corresponds to the existing Church in its pattern and detail.
Power in Numbers
2 791 м2
Total Area
7 Floors
800 м2
Facade Area
Project Gallery


bottom of page