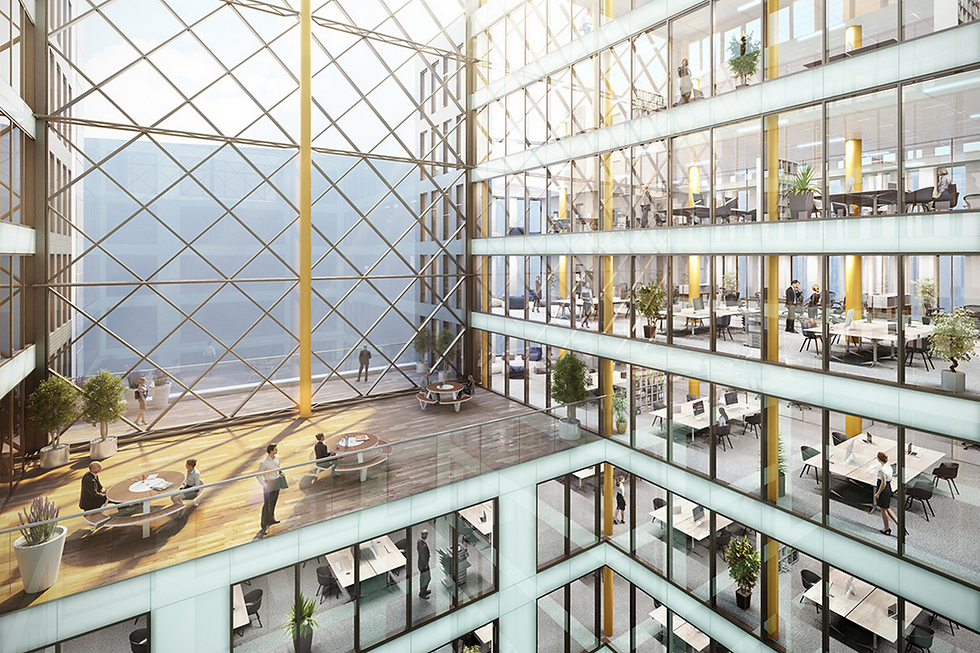top of page

Tweed
A reconstruction of a building originally designed for a user related to construction to current standards: passive, modular, flexible, full of light and with top environmental performance.
The main facade is designed soberly in architectural concrete formwork, while the metal doors and windows are classical yet contemporary. Looking out onto the Rue des Six Aunes, the facades are being relocated to form the two wings of a U, while a connecting building is set back, creating a courtyard that will be planted.
Power in Numbers
16 169 м2
Total Area
RDC+10
2000м2 Of Façade (Glass+GFRC+Aluminum)
Facade Area
Project Gallery


bottom of page